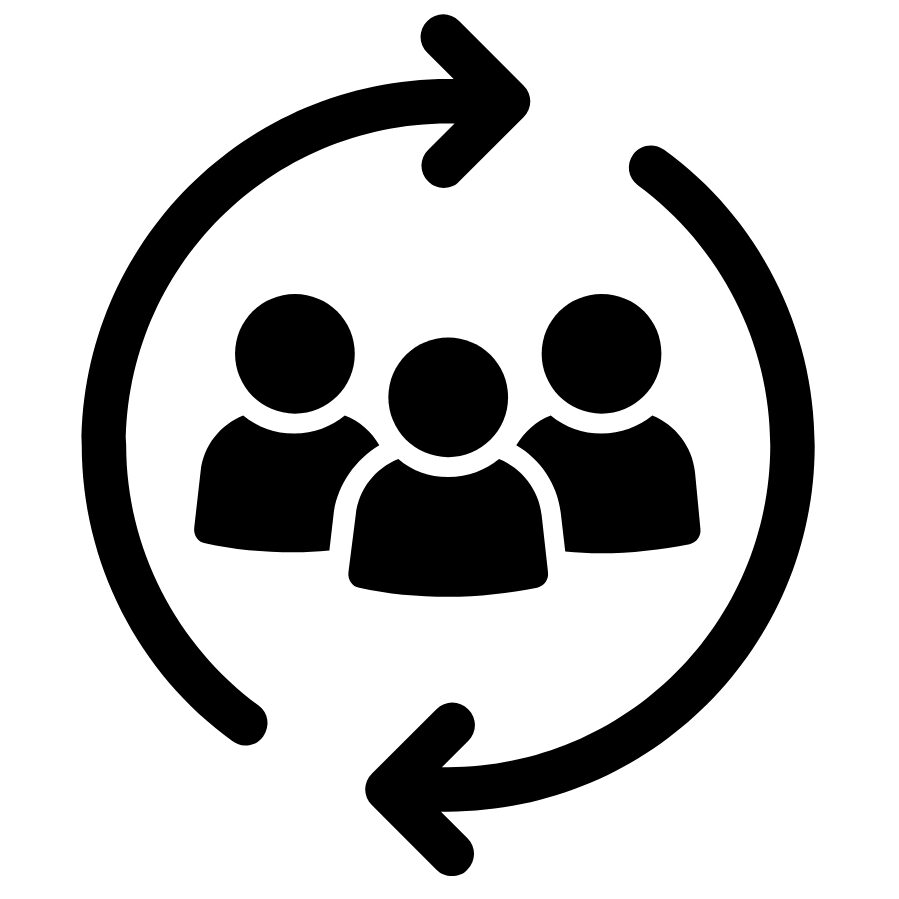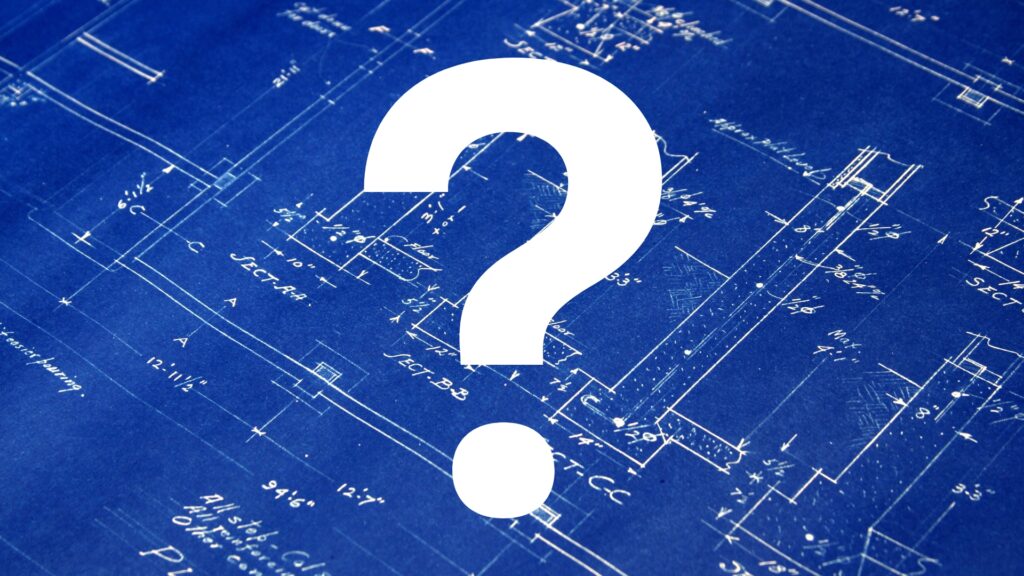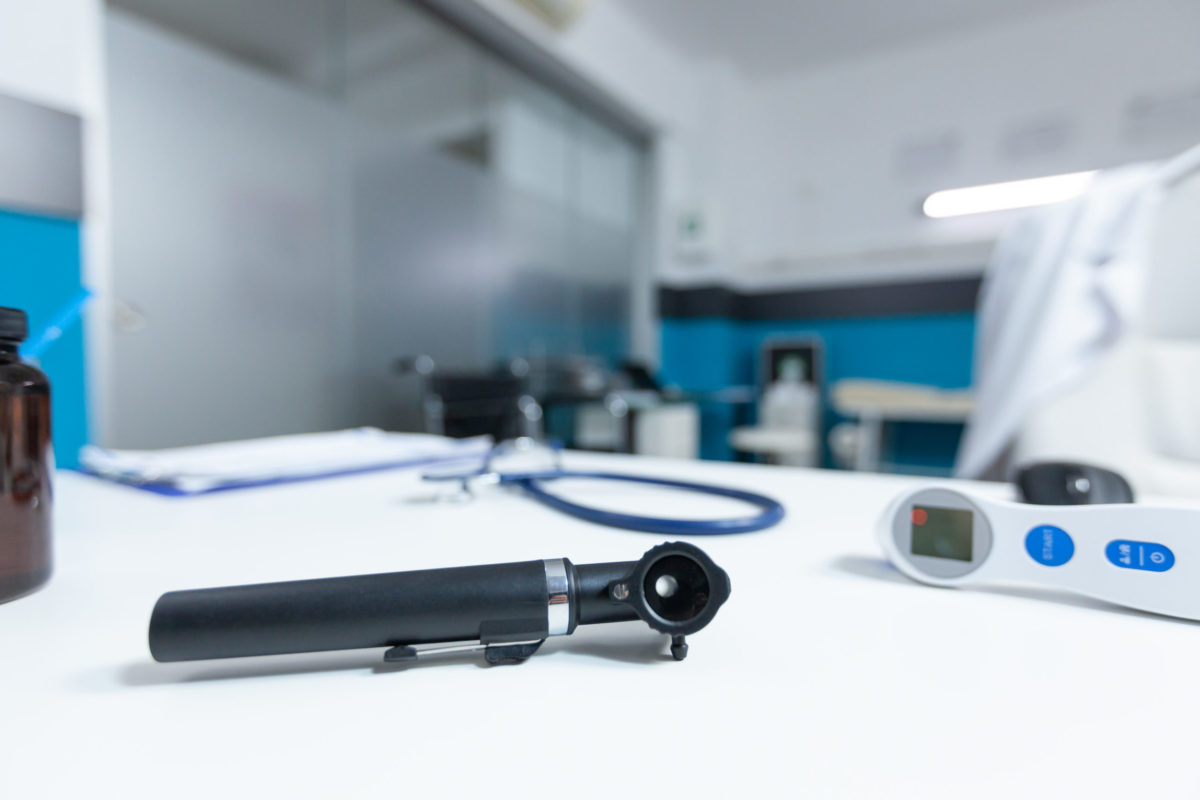Starting a new construction project for your healthcare facility can be a scary and daunting task. Questions swirl in your mind: How many rooms should the facility have? What design features should be included? And how much will it cost to complete?
It’s natural to feel overwhelmed by this process, but with the right research and guidance, your ideal facility can become a reality. This article aims to explore key topics to consider when designing or renovating a healthcare facility by delving more into the importance of each.

Workflow & Functionality of the Building
In the fast-paced environment of healthcare, optimizing workflow is essential. Designing a facility that allows for efficient movement and interaction among staff and patients is vital. Consider how the layout will facilitate workflow and support the staff and patients interacting with that space. The building’s purpose and capacity should also be factored into the design of the building to optimize its functionality.
To ensure the workflow and functionality of the building are optimal, ask questions such as: What will this space be used for? Who will use this space? And how can this space best be created to suit the work being done here?

Patient Comfort & Experience
A positive patient experience is integral in a patient-centered space like a healthcare facility. Patients should feel welcome and at ease from the moment they enter the facility. Every aspect of the facility should be geared toward improving the patient experience – from incorporating soothing aesthetics to implementing clear signage for easy navigation. By prioritizing patient comfort and experience, you can create a space that promotes healing and well-being.
To ensure patients are comfortable and have the best experience in your facility, ask questions like: How would I feel as a patient at this facility? Is the facility easy to navigate? And does the space feel inviting?

Safety & Infection Control
Safety is paramount in a healthcare facility. This includes protection from infections and pathogens, as well as physical safety from outside forces. Designing with safety in mind can help to protect both patients and staff. From furnishing rooms with hospital grade furniture to using sturdy building materials, every decision should be made with safety and infection control in mind.
To ensure infection control and safety of the building are up to standard, ask questions such as: Are the building and furnishings designed to enhance infection prevention? Are all areas of the building designed to enhance patient and staff safety? And are the proper procedures in place to ensure the safety of those in the building?

Flexibility & Futureproofing
In an ever-changing healthcare landscape, flexibility is key. Designing a facility that can adapt to future needs and changes ensures the longevity of the facility. Consider how a space can be repurposed or modified to accommodate new technologies, services, or emergencies. Selecting furniture and equipment that are versatile and easy to reconfigure can aid in future-proofing a space to allow you to maximize its lifespan and avoid future costly renovations.
To ensure the building is flexible and futureproof, ask: Can the furnishings and equipment in the exam rooms be easily moved or repositioned? Can the rooms in the building serve multiple purposes? And will additional renovations need to be done in the future?

Inclusivity
Accessibility is essential in a healthcare facility to ensure all patients, regardless of ability, can receive the care they need. Designing with ADA compliance in mind is not only a legal requirement but also ensures your facility continues to be patient-centered. From wheelchair ramps to accessible restrooms and exam equipment, every aspect of the facility should be accessible. By creating an inclusive layout, you can create a more welcoming and equitable facility.
To ensure your building is inclusive, ask questions like: Is it easy for patients of all abilities to navigate the facility? Do the furnishings and equipment accommodate patients of all abilities? And can the necessary accommodations be provided if a patient needs them?
Enhanced Patient and Staff Experience with UMF Medical Design Services
Ensuring your facility has the necessary features to provide the best care for patients and staff can be too much for one person to take on. Consider working with a design services company to alleviate some of this stress and have knowledgeable professionals on your side who can answer your questions and provide expert opinions. Learn more about healthcare interior design services.







