Design Services Interior Design
Interior Design
We embark on every project with an empathetic approach, putting your needs at the forefront. Through a thorough process of interviews, on-site photography, and precise measurements we’ll grasp the essence of your vision. This personalized research lays the foundation for our master design, ultimately saving you valuable time and energy throughout the entire journey.
Crafting a vision with you in mind

Our master design plan is not just a blueprint; it's a manifestation of your aspirations
After absorbing your invaluable input, we craft working plans encompassing every facet of your space, from meticulous furniture placement to fixtures and equipment that comply with stringent state and federal safety codes.
We go a step further by offering color concepts and schemes that align with your facility's functional, comfortable, durable, and serviceable needs. Once you give us the green light, the magic begins, and we can assure you that it's a thrilling and stress-free process.
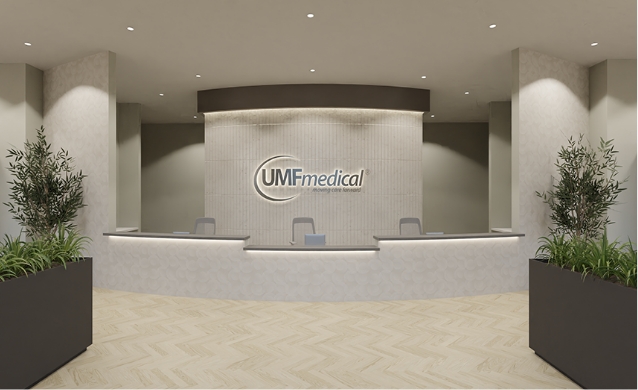
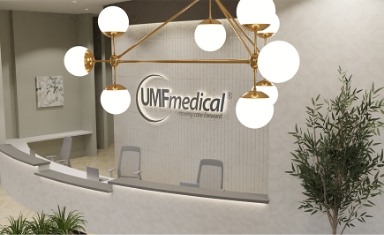
Guiding your way with purposeful signage
Often overlooked, we'll extend our expertise in purposeful signage.
Beyond mere wayfinding, our signage solutions are thoughtfully curated to enhance your space, ensuring that every sign serves as a directional tool and an integral part of your overall design aesthetic.
Let’s Connect
Tell us how we can help with your project. We'll gather all the relevant information and provide you with a path forward.
Let's Connect
Schedule Your Free Virtual Project Assessment
An initial 15-minute project assessment allows us to understand your timelines and costs. We'll gather all the relevant information and provide you with a path forward.
Get our one-sheet delivered to your inbox
Learn how we can help with your design, every step of the way.
GET ONE-SHEET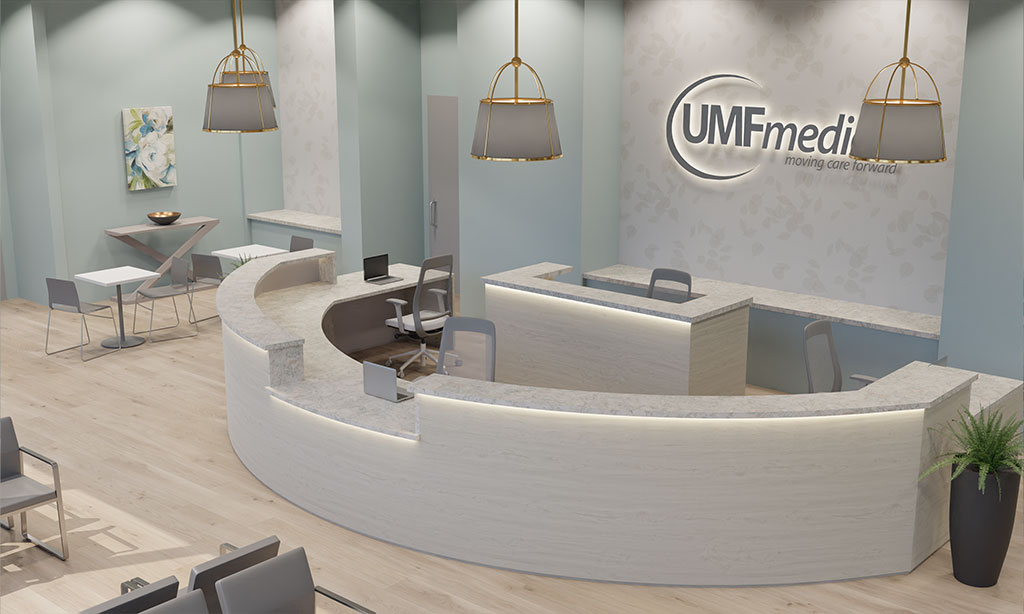
Get One-sheet by email
Fill out the form to receive the Design Services One-Sheet

I couldn’t be happier with the experience. From start to finish, they exceeded my expectations in every aspect. Their prompt customer service is top-notch; the team was incredibly responsive and attentive to my needs.
Beverly Baker | Market President
Other tools
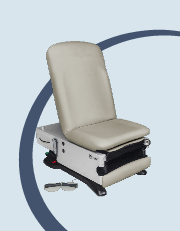
Cross Reference Your
Current Table
Our handy comparison tool makes it easy to find the UMF exam table or procedure chair comparable to your current model.
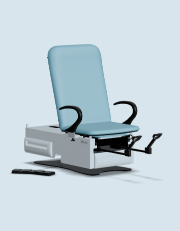
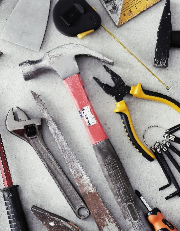
Build Your Own Table
Our 'Build Your Own Table Selector' removes the confusion and helps you to find the exam table or procedure chair perfect for your practice.
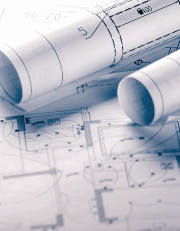
Download Revit and
AutoCAD Files
We've made it easy to design your exam room space. Check out our resource collection of Revit and AutoCAD files, product dimensions, and more.